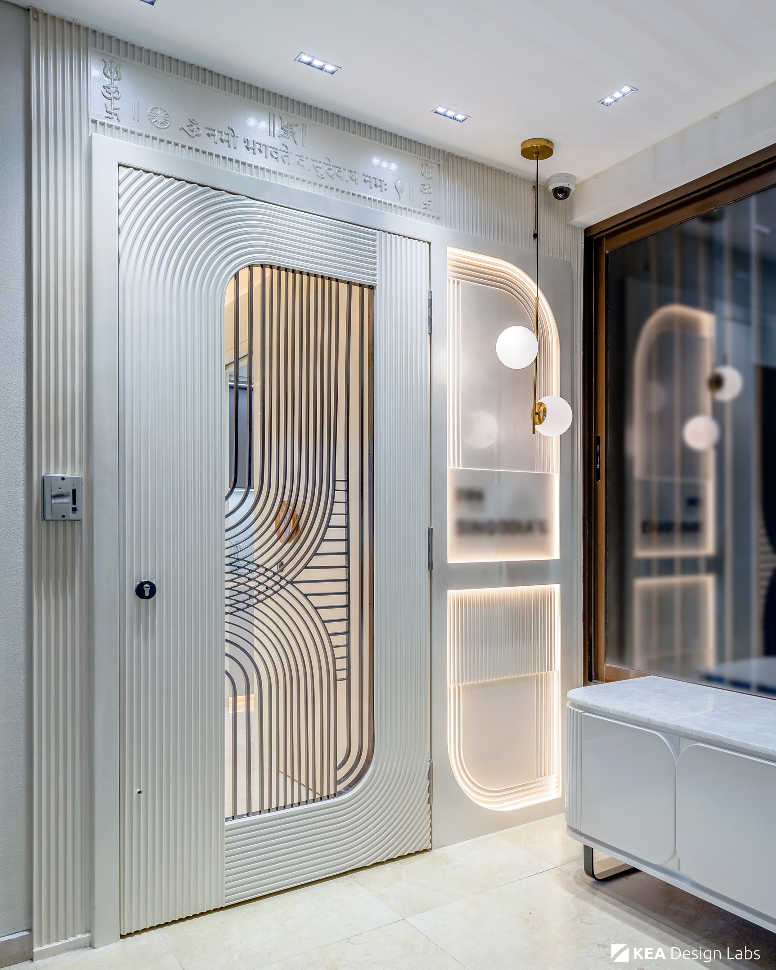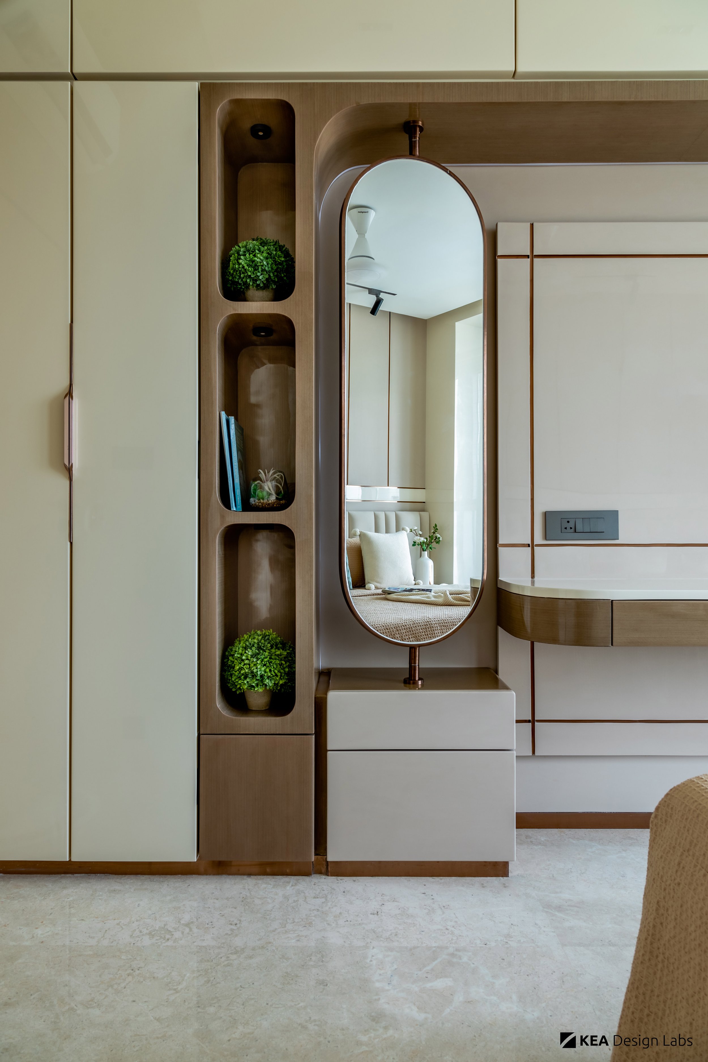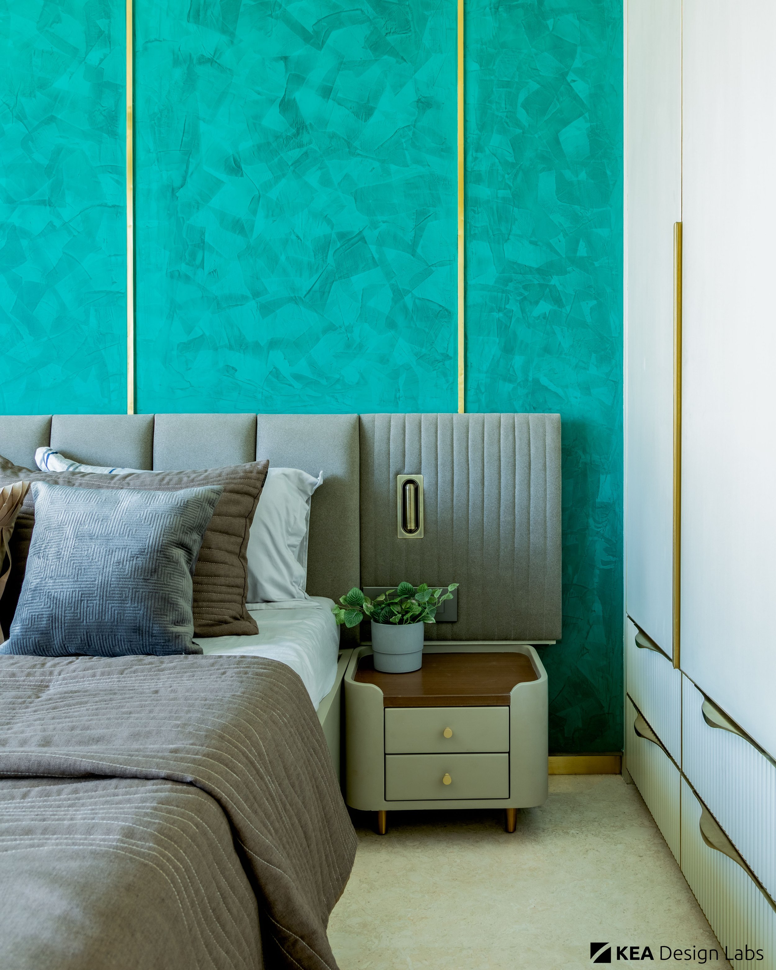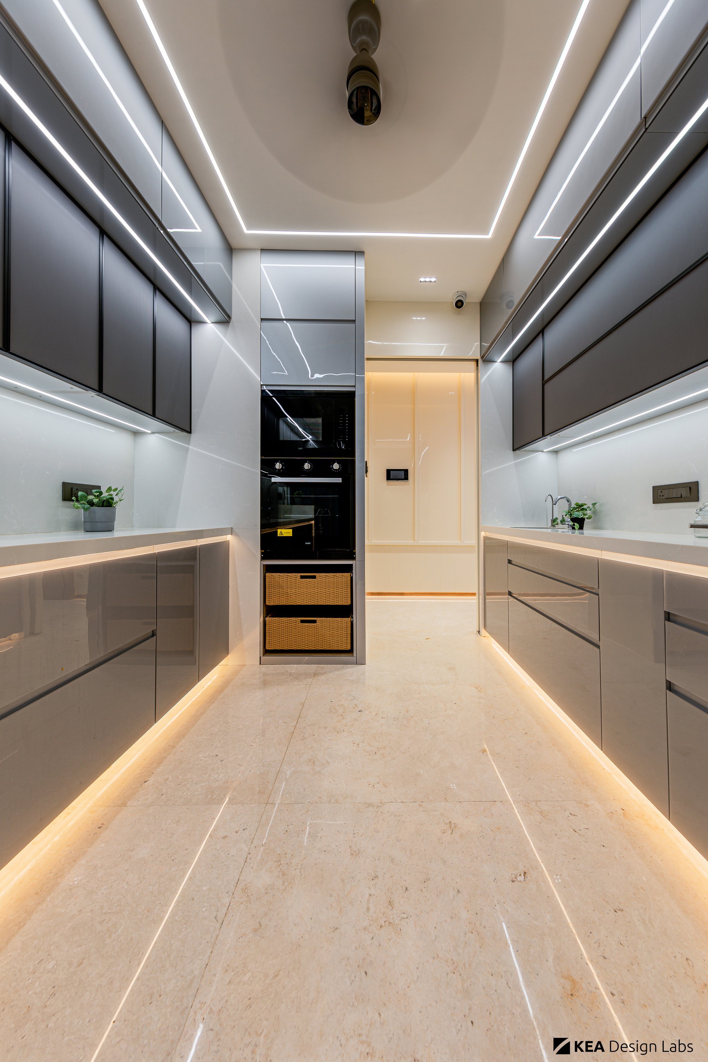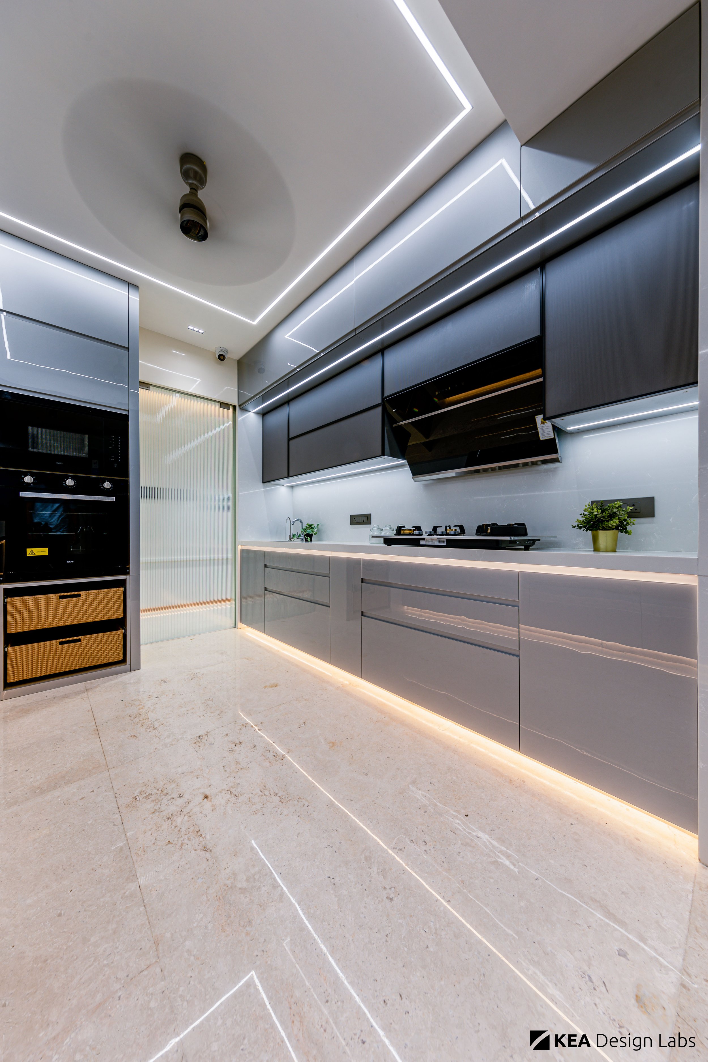Vibrant Serenity
A 3bhk luxury interior project
In the design concept of this house, we have artfully blended curves and flutes to create a visually captivating and harmonious environment. Every corner within the house boasts a gracefully curved edge, contributing to a sense of fluidity and organic flow.
For the living room, we have chosen a matt ivory shade for the walls. Ivory is a versatile and timeless color, its soft and neutral tone serves as an excellent backdrop, allowing other elements in the room to stand out while maintaining a serene and inviting atmosphere. We have introduced a rich and lustrous walnut wood ceiling that runs along the entire space and brings a touch of natural beauty and warmth to the room, adding a sense of depth and sophistication. The wood ceiling not only spans across the living room but also gracefully drops down on the entrance wall, creating an elegant transition between the entrance passage and the living area, delineating the two spaces while maintaining a sense of continuity and flow.
We envisioned the mandir as a series of steps that gradually merge with the wall behind it, creating a visually captivating and harmonious focal point. The mandir, designed in the form of steps, symbolizes the spiritual journey and progression towards enlightenment. This design concept adds a sense of depth, symbolism, and reverence to the sacred space. The wall inside the mandir is adorned with intricate carvings, religious symbols that hold significance in the family's spiritual beliefs. This adds a decorative element and reinforces the sacred nature of the mandir.
In our design approach, we ensured that each bedroom had its own distinct style, reflecting the personality of the user and creating a personalized sanctuary. For the guest bedroom, we opted for a timeless and universally appealing color scheme. The combination of taupe and white offers a sophisticated and serene atmosphere. Taupe provides a warm and neutral base, while white adds freshness and brightness to the space. This color pairing creates a harmonious contrast, allowing the room to feel inviting and balanced.
To capture the personality of the son, we chose a bold and distinctive design approach. The walls were painted with a deep green stucco paint, creating a rich and moody ambiance. To complement this, we incorporated a dark eucalyptus veneer that adds depth and character to the room, infusing the room with a touch of natural beauty. The combination of the dark green stucco paint and the dark eucalyptus veneer creates a cohesive and visually striking aesthetic, capturing the son's individuality and creating a space that resonates with his personal taste.
In the master bedroom, we opted for a soothing and sophisticated color palette to create a serene and elegant retreat. For the main walls of the master bedroom, we selected a light beige color tone. This neutral and versatile shade creates a calming and harmonious backdrop and promotes a sense of tranquility and relaxation. To add depth and visual interest, we specifically applied a darker beige stucco finish to the headboard wall, drawing attention to the bed area and creating a subtle contrast with the surrounding light beige walls. It adds a touch of sophistication and depth to the room, enhancing its overall aesthetic appeal.
Featured in-
Location- Oberoi Exquisite, Mumbai
Carpet Area- 1500 sq.ft.















